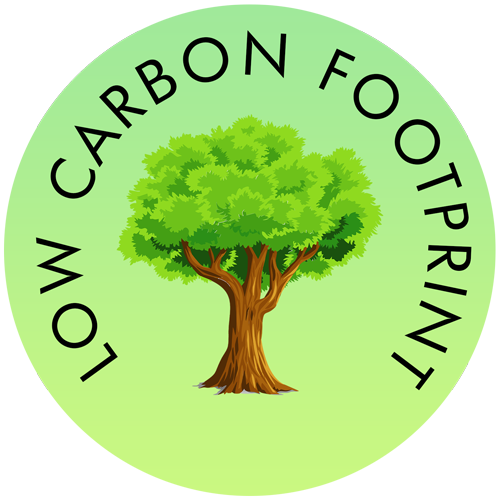Prices
12-16m² – 25,250
20m² – 32,000
25m² – 41,000
(all prices inclusive of VAT. and subject to a site survey)
Also note; The above prices are for guide purposes. Rooms can be made to any size.
What's inside?
General
The main elements are structural timber frame. The frame is reinforced using structural grade sheathing board. Double skin wall and roof panels provide long lasting protection against the Irish elements.
At BLUE MOUNTAIN we use only certified and widely known brands from a reliable network of suppliers.
Insulation
Natural fiber insulation, in walls, roof and floor cartridge.
Walls / Rain-screen / Cladding
The structural frame is wrapped in certified moisture resistant ‘breathable’ membrane and laid over with a vented rain-screen of cedar/larch or other as agreed with client.
Roof
Warm, insulated, draught-proofed.
Windows and Doors
U-PVC, A-rated double-glazed glass, in advanced 70mm A-rated frames.
Electrical
4, Double-sockets.
4, LED down-lighters internally.
3, LED down-lighters externally.
1, Electric heater.
1, Fuse board.
Flooring
To be laminated flooring. Value allowed 20e/m.sq. / 100mm bull-nosed skirting supplied and fitted. Our eco-friendly flooring is Marmoleum. finished with skirting.
Wall Finish Internally
Plaster slab skimmed or taped and jointed. Unpainted.
Plinth
Coated steel Plinth around exterior to base.
